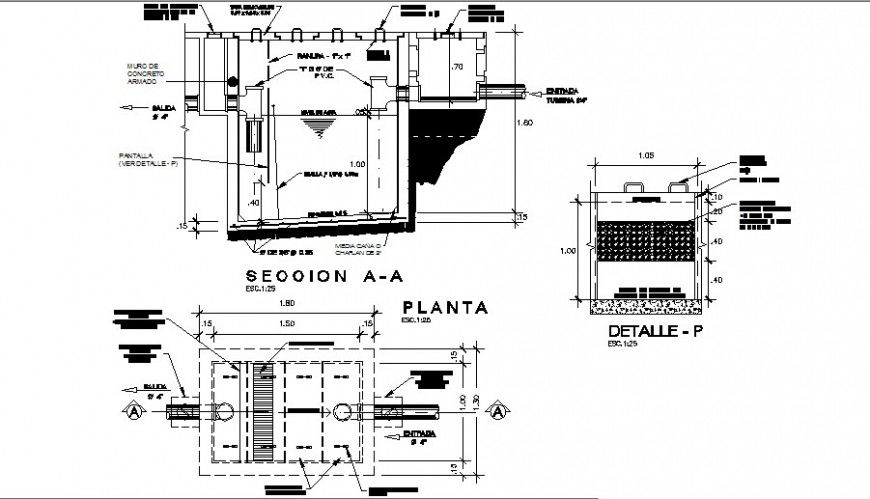Fat trap with concrete structure cad construction details dwg file
Description
Fat trap with concrete structure cad construction details that includes a detailed view of Bronze threaded registration ∅ 8 ", sampling box 0.60x0.60 + r. r. bronze ∅ 8 ", reinforced concrete wall, treated wooden screen, e = 3/4 "with holes ∅ 5mm. c / 5 x 5 cm, camera background of treatment system, treated wooden screen, e = 3/4 "with holes ∅ 5mm. c / 5 x 5 cm. and much more of construction details.

Uploaded by:
Eiz
Luna

